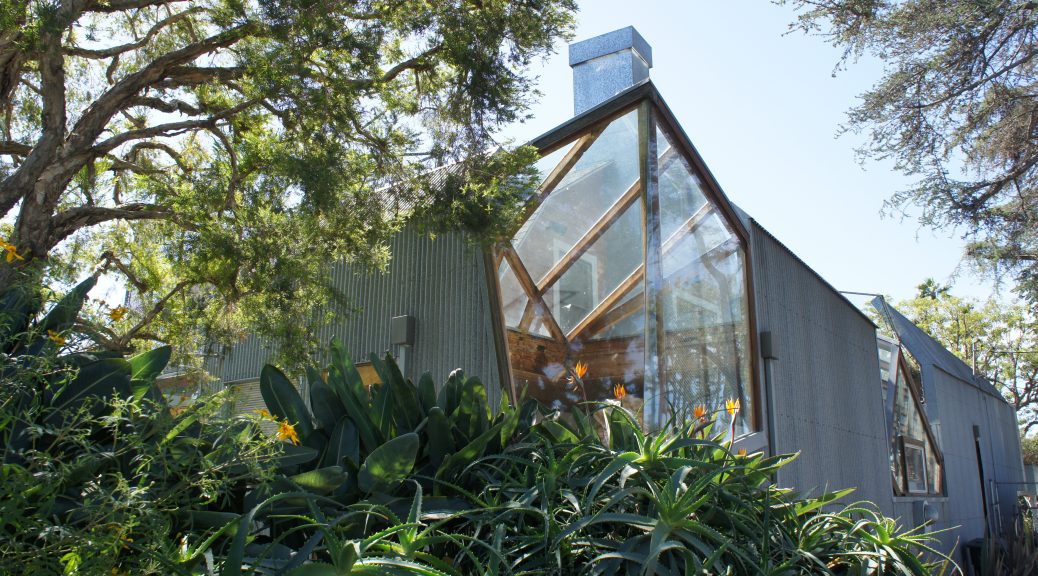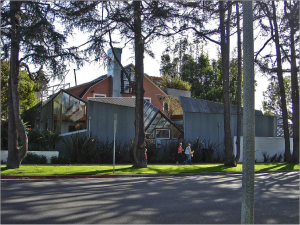As a private residence the Gehry residence in Santa Monica is not open to the public. Hence it was not accessible to our group during our stay in Los Angeles.
It is situated in a nowadays wealthy residential area in Santa Monica and surrounded by mostly smaller single-family houses. The house is assimilated into the neighborhood while standing out simultaneously. One can sense why it must have been a source of turmoil at the time it was built. It stood out because the architect covered parts of the original house dating from the 1920s with pre-fabricated materials, such as corrugated metal and chain-link fences. Today, however, it appears rather integrated into its surrounding.
The architects’ desire was to construct a home that was expressive and conspicuous whilst still being a private and cozy hideaway for his family and himself. Therefore, the house seems private and open to the public at the same time.
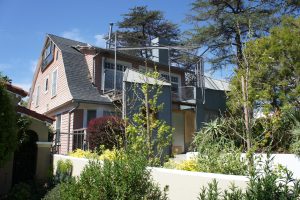
He made sure passersby could not look inside the house by inserting windows higher than eyelevel. A high wooden fence, which is slotted by square cutouts, reveals insight to the garden, while protecting the house and its inhabitants from curious looks.
Gehry wanted to influence what the viewers see of his architecture and how they see it. He wanted the outside of the house to be eye-catching and achieved this by using mostly ‘basic’ materials, such as corrugated steel, glass, plywood and a chain-link fence for its casing. The striking façade construction is additionally supported by the placement of the site at the very peak of an intersection. We experienced this effect of a salient outside while driving down the street by car. Already from far away the house is clearly noticeable.
We parked the cars at the side of the road and walk across the street to the house to find out what we could see up close.
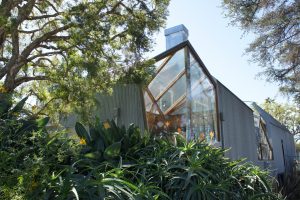
The walls coated with corrugated steel and the high windows make the house look uninviting and more like a fort to offer its inhabitants shelter from the people on the street.
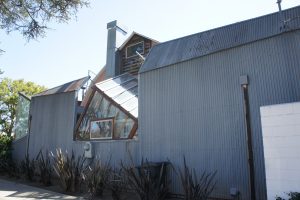
The chain-link seems to keep the people from the inside away from the outside as well. The main entrance is hiding behind high growing plants in the front lawn. But those plants have not always been there. They grew higher over time but could not have shielded the house from views when Gehry bought it.
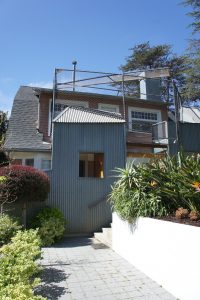
Gehry definitely reached his goal to provide shelter for the inhabitants. However, the fort-like exterior not only keeps nosey onlookers away, but also makes the viewer curious of the inside of the house. Is it really as comfortable and cozy as the 1920s house peeking out underneath the covers suggests?
We could not get a glimpse of the interior without jumping or climbing the walls, perfectly illustrating the control over what Gehry wants the viewer to see that he has achieved with this construction. We did not find any reliable information about the current ownership and use of the house. It is said that the Gehry family moved out of the house and sold it to someone else but we do not know if that is only a rumor. We could – from our location on the sidewalk – not make out if the house was being lived in at the moment, and if so by whom. Only a package next to the front door, visible from the street suggested someone was inhabiting the place. Members of our group tried to decipher the label on the package and we speculated if it was addressed to Mrs. Gehry.
Viola Menzendorff

