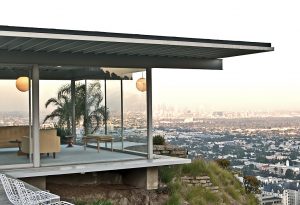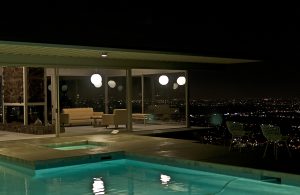On our second last day of the field trip we left Santa Monica early in order to be in time for our full day at the Getty Centre on top of Santa Monica Mountains. After parking at street level, we journeyed to the Campus by tram. Upon our arrival we were greeted by a wide set of stairs leading up to the main access point. From here all the different parts of the Centre are walkable.
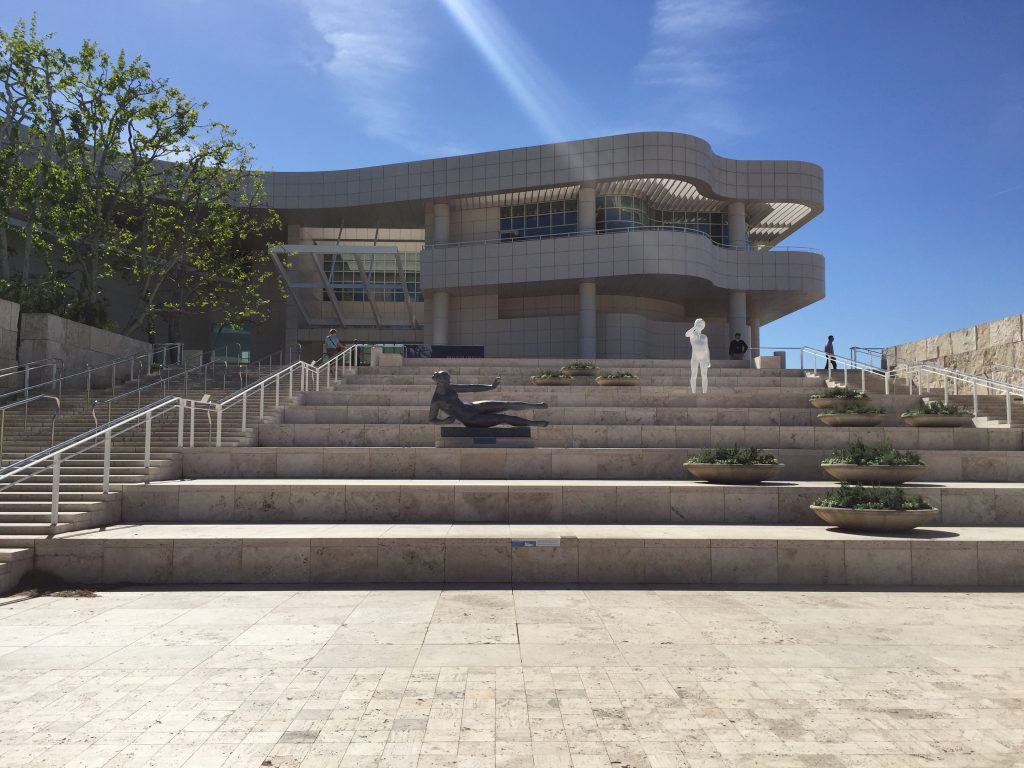
The off-white travertine and the baked aluminium panels of Richard Meier’s design glistened in the sun as we made our way to the Getty Research Institute. Our group received the warmest welcome by one of their curatorial staff. In the commencing two hours we were given the opportunity to study a various number of plans, architectural sketches and photos from the Getty’s archives. With amazement we discovered many details in the sketches and plans as well as gained a greater understanding of how many of the buildings we went to see earlier on our trip came into existence and were structured. The architecture of John Lautner, Richard Neutra, Rudolf M. Schindler, Franklin D. Israel, William Krisel and Frank Gehry, photographed in many instances by Julius Shulman, was easier to comprehend thoroughly because of the material we were allowed to study. Engrossed in these treasures, we greatly enlarged our understanding of the houses history, structure, functioning and design. The development of each architect’s idea suddenly became much more coherent.
The session followed a guided tour through the building itself. While we were introduced to five different architectural models, exhibited in various spaces of the Institute, we gained a grasp of its departments. Architecturally, the library especially revealed itself as a fascinating space to us. In decadent clarity rooms and hallways sit within the building while the orchestrated flow of sun rays constantly permeates the visitors view.
After a short lunch break at one of the local restaurants we joined an officially guided tour through the Getty Center’s architecture and garden. Gaining knowledge about Richard Meier’s artistic intentions as well as the history of the Getty itself made this an intriguing event. We were made aware of intricate details like the grid which Meier arranged all across the outside design. Continuous, straight lines dictate the entire surface of the building.
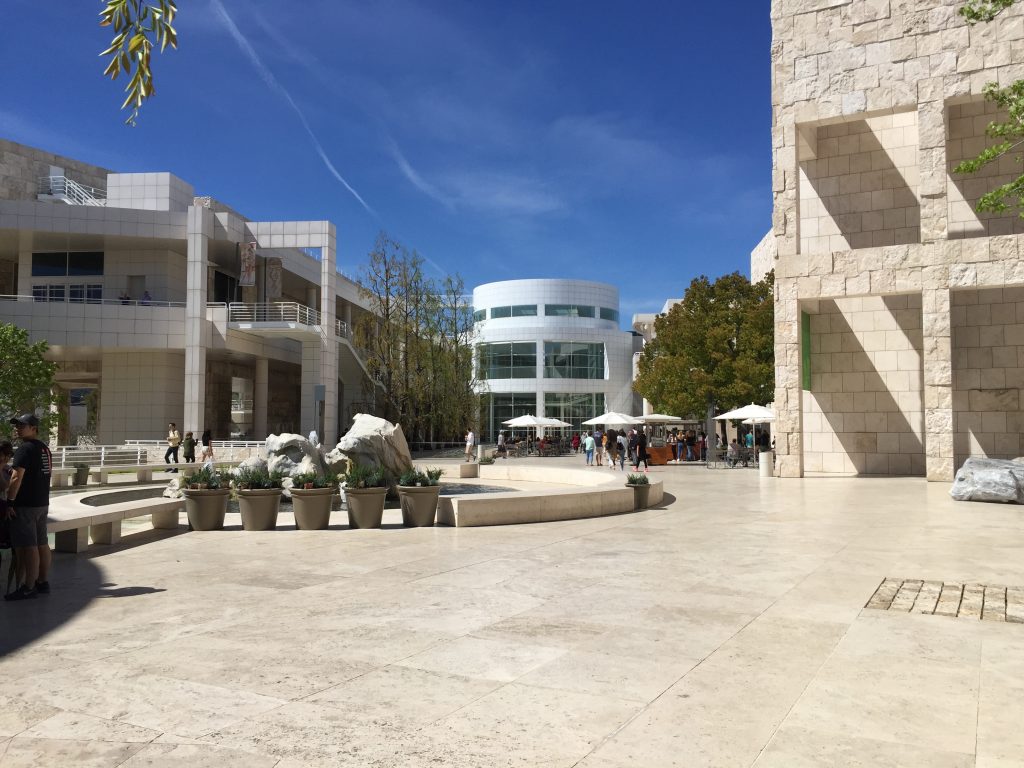
The manufactured look of the Aluminium panels is contrasted with the natural travertine. Handpicked feature stones were selected by the architect to display the inlayed fossils, directing to the materials origins. Walking along the outer museum’s walls we were able to observe the textured surface of these feature stones. Meier, responding to the Californian weather, also integrated outside rooms to the outdoors area. These are an expression of his grander architectural philosophy.
After our tour, we spend the following two and a half hours exploring the campus on our own. Many of our group investigated the various exhibition wings of the Getty Museum, enjoying all of the collections treasures. The Getty’s garden lend itself to a few refreshing minutes in the Los Angeles sun.
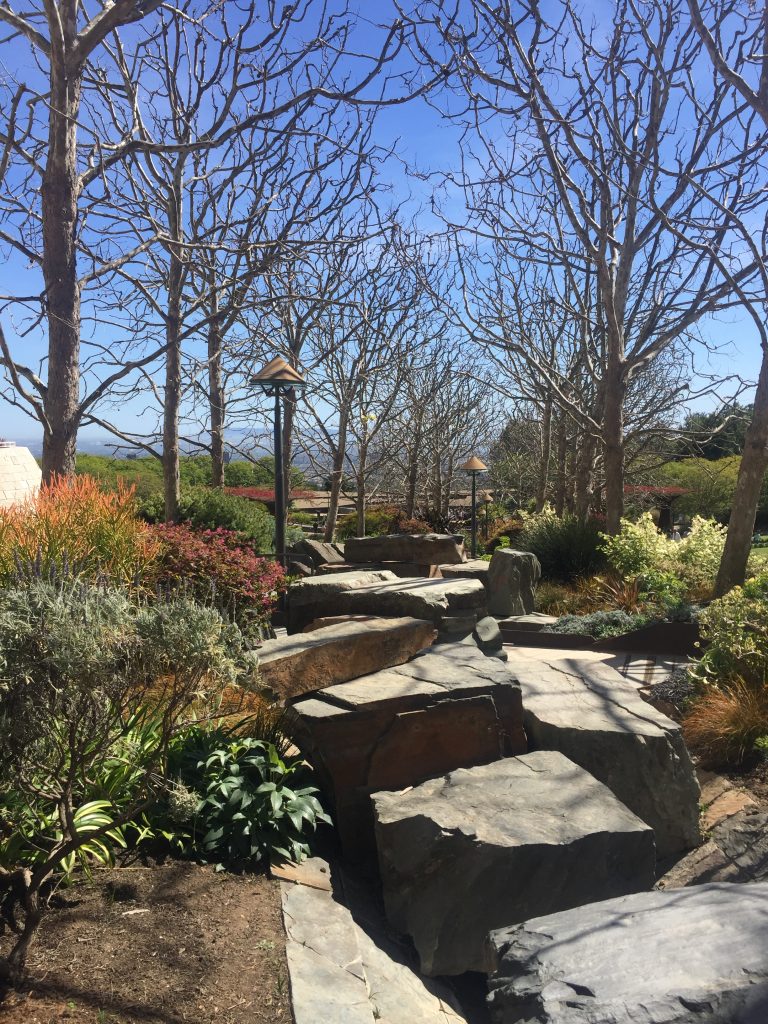
After an art-filled day our group returned to the peace and quiet of Santa Monica by the beach, full of new impressions and inspirations of how research in the field of history of art potentially could unfold itself. Our expectation towards the Getty Research Institute and the architecture of the Getty Center were superseded.
Talitha Breidenstein

