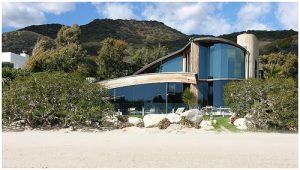
Interior
John Lautner’s main interest has always been the interaction between nature and technology. Since his childhood where he lived in a fully equipped log house that he planned and constructed with his family in Michigan, the architect was directly confronted with his rural surroundings. In his architecture, he adapts the building to the site he is working on, by combining the material and form of the house with its environment, hence making the architecture fit in to its surroundings.
Lautner always tried to directly bring nature into his architecture. He achieved this through glass windows and doors creating a fluent transition between the interior and exterior of the house. Although he used a lot of concrete for his architecture, he also incorporated natural materials, such as stone and wood. These were often left unfinished, with the raw stone and wood serving as parts of the shell or the floor of the house, so that these natural features were visible in the interior.
Lautner used all these techniques in his design of the Segel House. The shell roof of the house protects it from the rough and rocky environment. At the same time Lautner mirrors this environment through integrating natural stone in the building. Like with his other works, the architect plans the building so that it adapts to the surrounding. The Segel house is set in scene by the beach and sea in front of it and the hills as a backdrop. The form of the house which can be compared to a shell or a cave with its opening directed at the sea, is a reference to its natural scenery.
The architect plays with the connection of exterior and interior by creating rooms that are partly inside and partly outside in the nature. Through huge glass façades one gets a good view of the surroundings from the inside. The Segel House features a patio roofed by the concrete, allowing one to be outdoors while still being sheltered. He used wood as casing for a lot of the walls in the house. Wood is also used as part of the roof, allowing beams of light to shade the floor where slits were cut into it. This creates a feeling of being outdoors.
Most of Lautners houses are constructed to offer their inhabitants shelter and an escape from the environment – in the Segel Houses case the harsh sea climate and a nearby noisy street. The inhabitants should feel protected and the house should provide the space to match their needs. The patio could be used as a car park or a party room for the dance therapist Joan Segel who commissioned the house.
In the works of this time, John Lautner was more concerned with the contrarieties “of simultaneous safety and expansiveness, groundedness and flight,” as Strickland described it. The house should offer enough shelter, but still leave room for the inhabitants to unfold themselves in their private spheres. The architect himself described the Segel House as a “breakthrough” in this regard.
Sources:
Campbell-Lange, Barbara-Ann: John Lautner: 1911 – 1994; der aufgelöste Raum, Köln 2005.
Olsberg, Nicholas (ed.): Between Earth and Heaven: The Architecture of John Lautner, New York [i.a.] 2008.
Film: Grigor, Murray: Infinite Space, The Architect John Lautner, USA 2008.
Picture: CC by Wapster, via Wikimedia Commons
Exterior
From the street level a visitor to the house is first confronted with the view of a brick wall, partially obstructing the entrance of the building. Above the wall one can discern the roof and large upper story window of the house rising up towards the sky. The form of the roof, as seen from the street, is triangular and seems as if someone placed a triangle on top of the building.
Upon entering the courtyard, the building opens up towards the visitor, allowing him or her to fully see the form of the roof which curves toward the ground. From the outside the Segel House seems smaller than it is in fact – the long stretch of the house from street to beach isn’t really imaginable from outside.
The most unobstructed view of the Segel House is that from the beach onto which the back of the house opens. Here the building looks almost as if the individual floors weren’t constructed together, but rather separate geometric forms placed on top of each other and are connected invisibly.
The form of the roof has a wavelike look which connects it seamlessly with the adjacent ocean. Lautners chosen materials do not attempt to mimic the natural surroundings the large glass slates reflect the beach and rocks onto the house. In this building as in other buildings, Lautner exhibits interest in the topic of natural shelter. The roof on the Segel House is visually inspired by architects such as Felix Candela (Mexico) or Jean-François Zevaco (Morocco). Both architects used curved concrete forms to construct their intricate roofs. The use of concrete is a logical choice, since the Segel house is exposed to the elements constantly.
Lautner’s affinity to a connection of building and nature works perfectly in the Segel house. It fits into the surrounding landscape, connecting the inhabitants to the land they live on.
Sources:
Campbell-Lange, Barbara-Ann: John Lautner: 1911 – 1994; der aufgelöste Raum, Köln 2005
Cohen, Jean-Louis: Perspective. John Lautner’s Luxuriant Tectonics, in: Olsberg, Nicholas: Between Earth and Heaven. The Architecture of John Lautner, New York 2008
Viola Menzendorff and Katharina Steins
