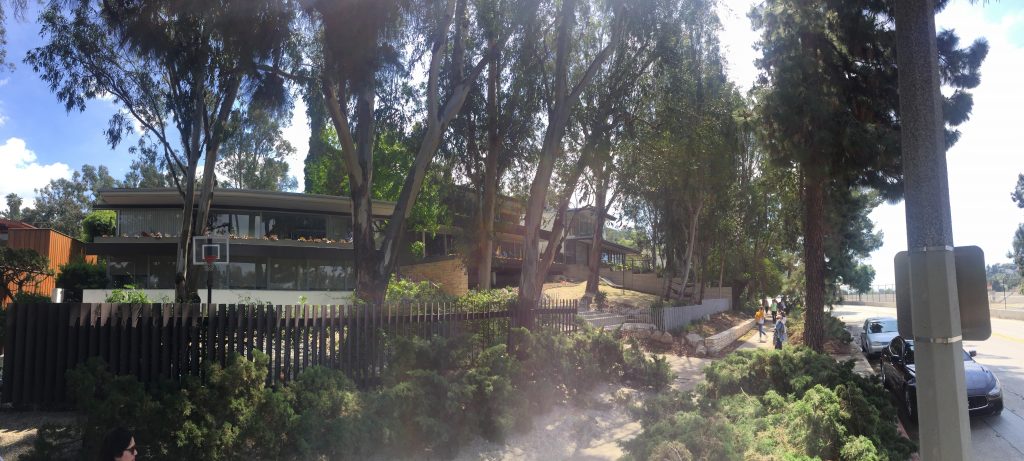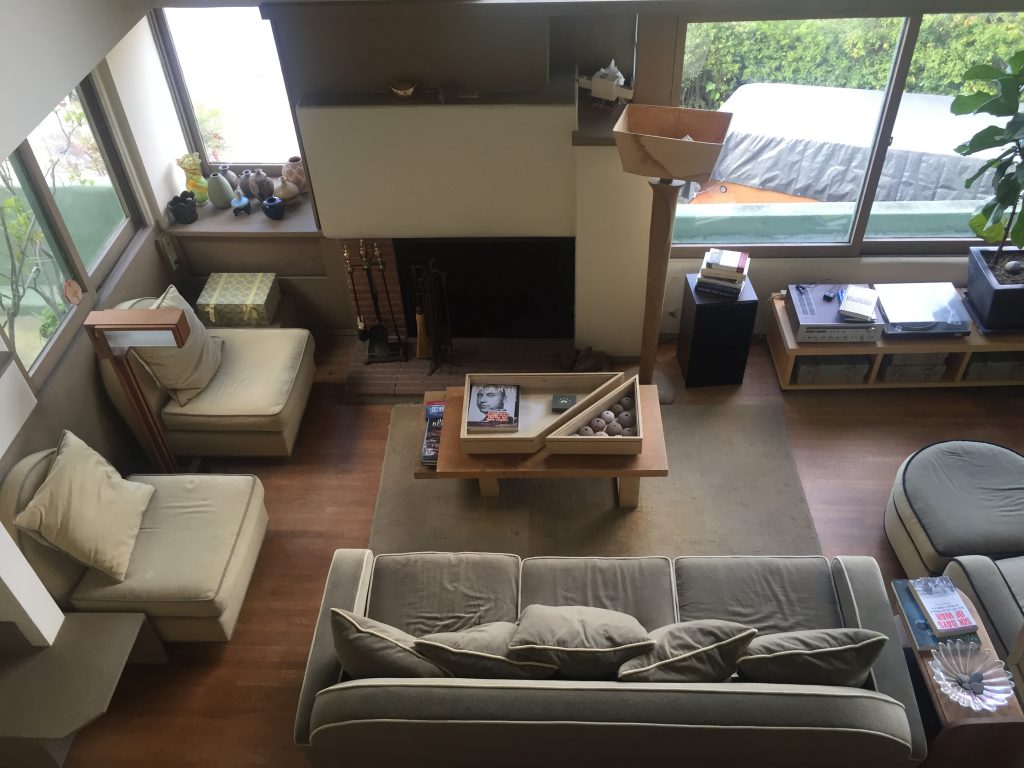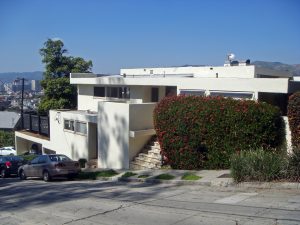Upon our arrival at Silver Lake, right after we had parked our cars in front of Neutra’s Van Der Leeuw (VDL) house, we wandered across a lawned recreational area right by the reservoirs shore. To our surprise the water level appeared to be extremely low. We later learned from one of the residents that due to an effort by the municipality the lake was emptied. The home owners of Silver Lake neighbourhood had successfully fought the city on the resolution. The reservoir is now planned to be refilled by summertime in 2017. This is only possible thanks to the end of a seven-year long drought in California.
After observing many runners, picnickers, young families with toddlers roaming about the lake’s pathways we started out on our own adventure around their neighbourhood. Walking along Silver Lake Boulevard we turned unto Glendale Boulevard heading toward Neutra’s former office building. By the large sign up front, today, it appears to house the Neutra Institute Museum of Silver Lake.

From street level just one storey is visible but as we wondered down the driveway along side the building it revealed two levels on the back. In Neutra fashion it is a flat top roof house dominated by rectangular forms. Long, horizontal window strips as well as sun shields decorate the sides and the back. The building was poorly maintained.
As our group continued on Glendale Boulevard we then turned on to Earl Street. Walking downhill Neutra Place came up on our left side. The cul-de-sac revealed several homes designed between the years of 1948 and 1961. Returning to Earl Street we then continued to discover the second part of the Neutra Colony on Silver Lake Boulevard.
Overall, the homes seemed well taken care of, appeared to provide every owner with individual housing design and secluded living space. In conversation, most of us concluded the houses to be similar to each other in the overall design theme. Nonetheless every home featured a different structural set up. Placement of stairways, doors and window fronts helped differentiate.

After a quick lunch break our group decided to meander through the West side of Silver Lake hoping to catch a closer glimpse of John Lautner’s Silvertop (1957) as well as Rudolf M. Schindler’s Droste House (1940). As we ascended Kenilworth Avenue the Droste House made an appearance as the road took a turn. Gazing at the architectural sight from street level suddenly the very friendly couple owning and living in the home opened the door and welcomed us in. Excited, we followed their invitation. As they guided us through their well cared for home our group marvelled at the many details Schindler added to the design: invisible storage space, air circulation strategy, window placements et al. All of us were very appreciative of the family’s openness to share about their experience of living in and owning a Schindler designed home.

Upon our drive leaving the neighbourhood we managed to view Lautner’s Silvertop from the distance. The shiny, curved structure clearly stood out among all the homes on Silver Lake’s West Side.
Strolling through Silver Lake left me with a furthered understanding of the neighbourhoods quality. Neutra’s, Schindler’s, Lautner’s, among many other renown architects’, homes are situated within Los Angeles’ urban context and their individual design is powerful because of it. Having previous to our visit only viewed photos and read about Silver Lake this experience led me to comprehend its and the architects‘ home architecture.
Talitha Breidenstein

