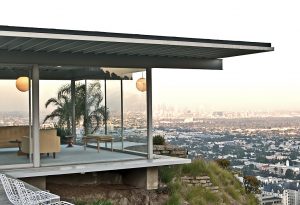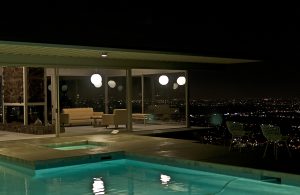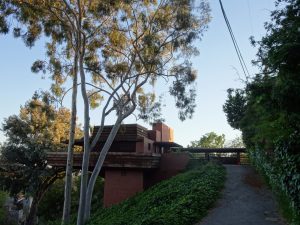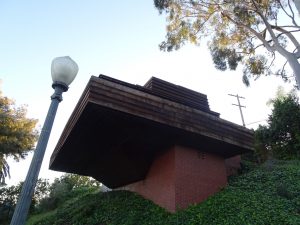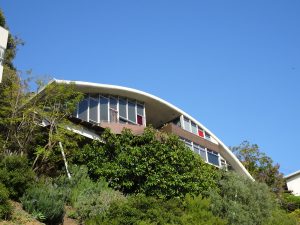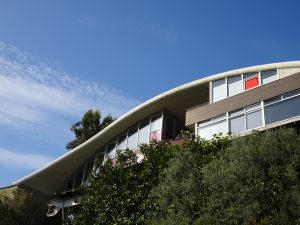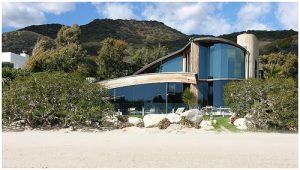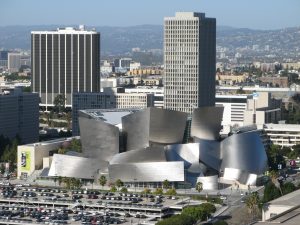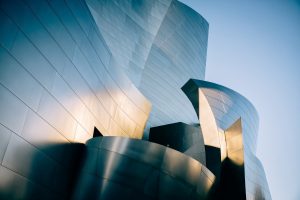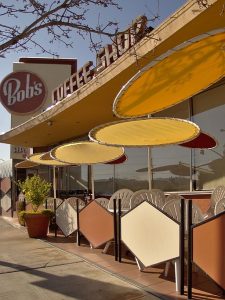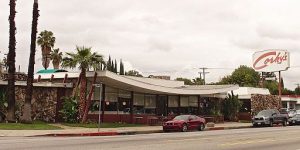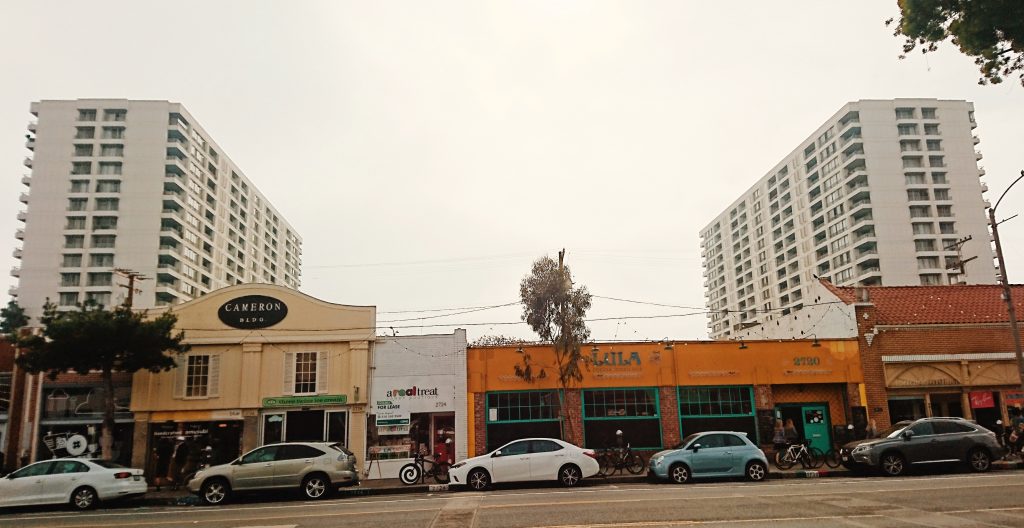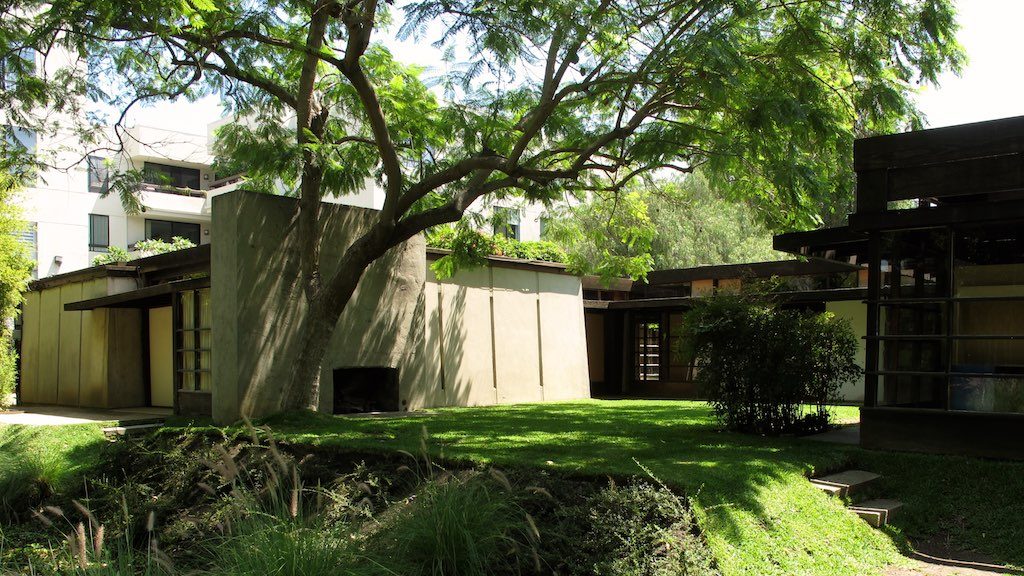
“A Cooperative Dwelling for Two Young Couples” (E. Smith, p. 29) is what Rudolph Schindler described the Kings Road House as. Interested in exploring alterative ways of shared housing, Rudolph and Pauline Schindler allied themselves with Clyde Chase – an engineer working for Irving Gill, who was an architect that among others was known for his tilt up beton method, which has also been used in the construction process of the Schindler house – and his wife Marian, who Pauline was friends with, to realize the architect’s first independent building (K. Smith, p. 30).
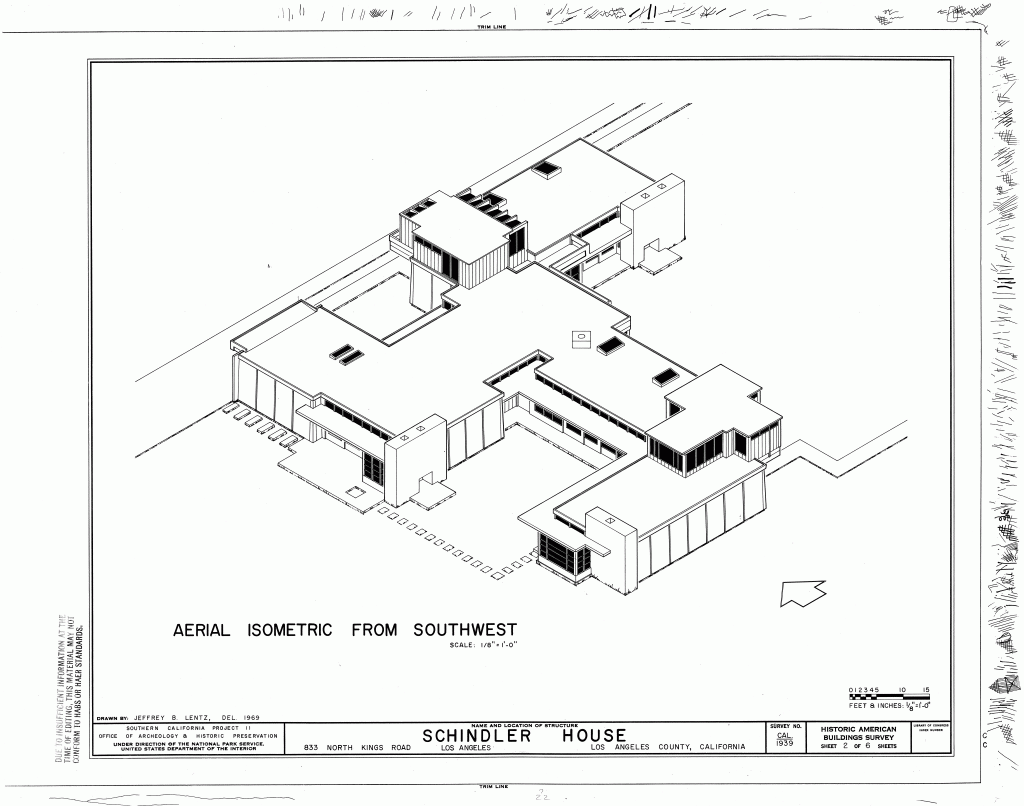
After spending some time at Wright’s Taliesin and being enthusiastic about “its organization as an artist’s studio where buildings and landscape were in harmony” (ibid.), Schindler embraced the studio scheme for the Kings Road House. Going hand in hand with his perception of “the family as a group of independent individuals with common goals” (K. Smith, p. 21), Schindler not only gave each of the members their own studio, but also arranged them around the corporately used utility room, which combined the functions of a kitchen, laundry, storage and sewing-room at once (K. Smith, p. 30). Additionally, in order to discard traditional concepts of room configuration, “sleeping-baskets” on the bungalow’s flat roof were used instead of actual bedrooms (Wilson, p. 124). Simultaneously, even though this relationship with nature is a recurring motif in Schindler’s architectural approach, it is especially highlighted in the Kings Road House: By replacing one of each of the studios walls with translucent sliding doors, made of glass and redwood-frames, the strict partition of interior and exterior was abolished (ibid.). Combining privacy and openness at once, the sliding doors not only optically resemble Japanese Shoji Screens, but also funcitoning sliding doors.
Regarding the dwelling’s construction, Schindler – with economic intensions – turned towards concrete as a well-priced material. By pouring the concrete into a mould, Schindler and Chase received even slabs to serve as walls, which easily were tilt up by the two men. For additional cost-reduction, the slabs narrow in direction of the ceiling. To separate the concrete panels, strips of transparent and translucent glass were inserted (K. Smith, p. 32).
Due to the mix of mostly untreated materials and the abandonment of traditional room configuration, the Kings Road House “looked completely different from any other house in the neighbourhood” (K. Smith, p. 7). Consequently after the Chases left, various kinds of people – mostly avant-gardists and people with influence – were interested in living with Schindler in his bungalow (i.e. Sweeny, p. 109).
When looking at images of the Kings Road House the first thought that comes to mind is how soothing it appears to be. Probably because of its fluent transition of interior and exterior, the house can easily be imagined as a place of harmony and serenity. Additionally the houses reduced furnishing may seem appealing to some and even though the concrete walls and floor in combination with the emptiness may appear cold to some people, it actually appears to be very warm and welcoming to me. With these underlying sentiments in mind, my expectations on visiting the Schindler House are accordingly high. As it is one of my favourites I’m eager to see if the reality lives up to the expectations generated by the consumption of media. Particularly the emotional effects (harmony, serenity, calmness, etc.) created through the photographs are interesting to examine – is it actually the houses energy or simply great photography skills? Generally, like with most three dimensional objects, real life experience is expected to vary from small to great extents from perception through photographs, but with Kings Road House especially, I’m hoping for the best and preparing for the worst.
Sources:
Smith, Elizabeth A. T.: R.M. Schindler. Eine Architektur der Fantasie und Intuition, in: Elizabeth A. T. Smith und Michael Darling (Hgg.): R.M. Schindler. Architektur und Experiment. Ostfildern-Ruit 2001, S. 12 – 85
Smith, Kathryn: Schindler House. Santa Monica, 2010
Sweeny, Robert: Realität in der Kings Road. 1920 – 1940, in: Elizabeth A. T. Smith und Michael Darling (Hgg.): R.M. Schindler. Architektur und Experiment. Ostfildern-Ruit 2001, S. 86 – 115
Wilson, Richard Guy: Die Metaphysik von Rudolph Schindler. Raum, Maschine und Moderne, in: Elizabeth A. T. Smith und Michael Darling (Hgg.): R.M. Schindler. Architektur und Experiment. Ostfildern-Ruit 2001, S. 116 – 143
– M. E. N.

