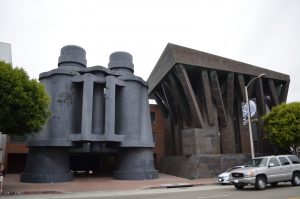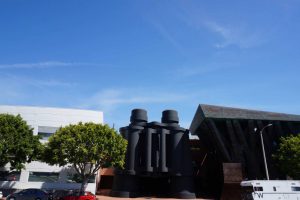
On our Frank Gehry day, right after going to the private Gehry Residence, we luckily got to see the iconic Binoculars Building with two adjacent buildings, that are used as office space on each side. The building is located in the Venice neighbourhood of Los Angeles. It is a building that you cannot overlook when you are driving by it. On that day, we were the only tourists to take a closer look at the building while other people casually were walking by. After we had parked on the side of the road across the street we took the chance to observe the exterior of this building to take pictures. From the other side of the street it was a lot easier to take picturesshoot of the whole complex.
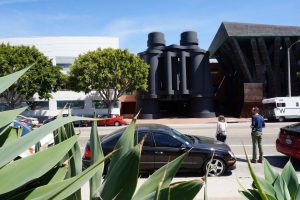
The centerpiece is the entrance with a pair of matte black binoculars which is symmetrical compared to the other parts of this building since we are not used to see something that we use daily in this size. In my opinion it is not easy to guess that there is a parking lot behind the entrance from afar. It is a creative entrance that looks surreal in person as well as in pictures. The shape and size of this building, makes it an eyecatcher that you can instantly recognize.
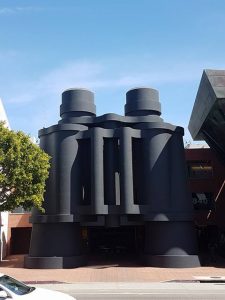
On the right side of the binoculars is a brown and green building which is asymetrical. It doesn’t have any similarities to the other buildings. To me it looks like something it is randomly built together, which is not really done yet. Most of the beams look disarranged which make these look like branches of a tree but at the same time like antique columns which give support or serve decorative purposes. The building that we are seeing in these pictures, make it seem like it is reddish brown and green. Since the paint of this building looks like it is not evenly distributed, it gives the building something natural. As I got closer to the right part of the building, I noticed that the reason for it is assumedly corten steel or rust, which spread and gave it a green colour.
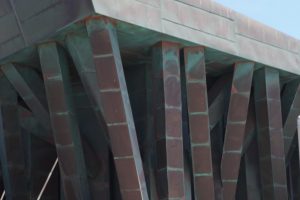
Whereas on the left side I would confirm that the white building does look like a ship or even yacht. It is slightly curved and the first storey only has long cabin like reflecting window panes. The other stories have balconies that are also similar to those of ships and yachts.
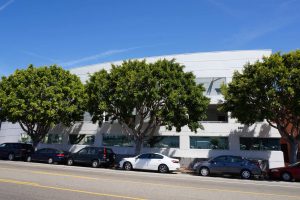
Behind the binoculars we can see a brick wall which is not as noticeable on the pictures, which I found in the internet before our trip. This is probably an office, music room or lounge. It is possible to look through the windows as you are nearing the gigantic Binoculars. Unfortunately we didn’t get the chance to enter the building.
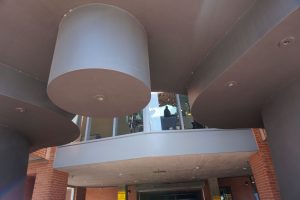
Lien Liane Nguyen

