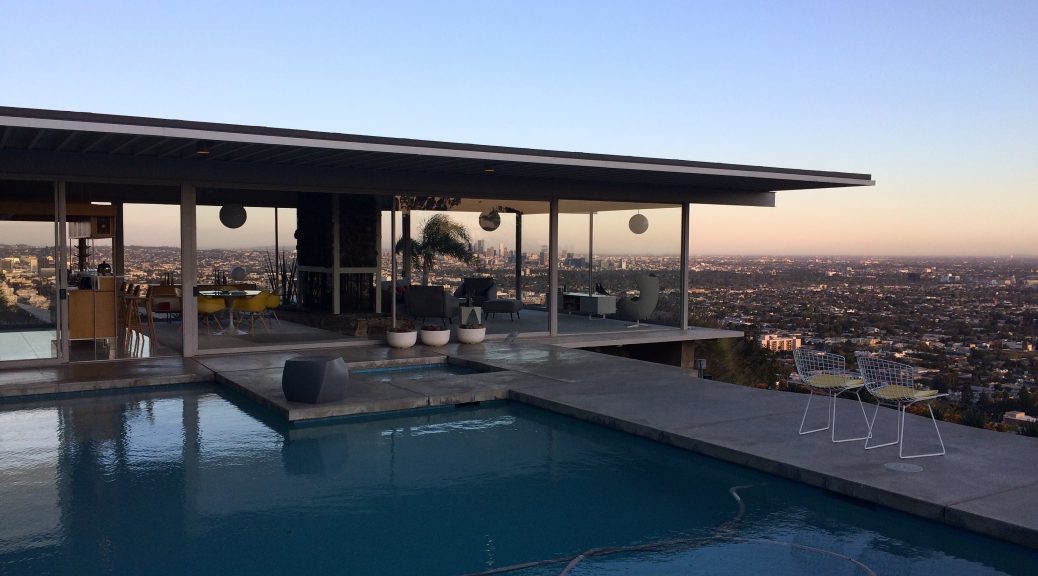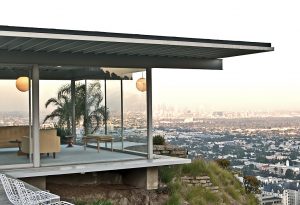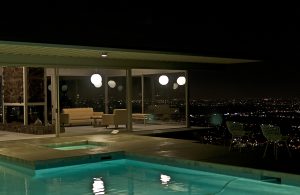The Stahl House by Pierre Koenig is located in Los Angeles‘ Hollywood Hills neighborhood. The house is still owned by the children of Koenigs original client – Buck Stahl.
During our visit to the Stahl House on March 27th we were lucky to have been guided through this impressive example of Southern Californian modernism by a member of the Stahl family.
We arrived at the house shortly before sunset, having booked the ‚Sunset Tour‘ of the house. After signing a photo release we were lead onto the premises by Mrs. Stahl who cautioned us not to fall into the pool, having had seen this on several occasions.
The house is set on a steep hillside and does not have a large surrounding property. The outer most wall of the house even hangs precariously over the edge. The Stahl family have made only minor changes to the house since its original construction: they added a whirlpool on the terrace, renewed the bridges across the pool, added a catwalk to the outer wall for window cleaners and added reinforced concrete walls under the house to protect it from earthquakes, a renovation that is not visible when viewing the building.
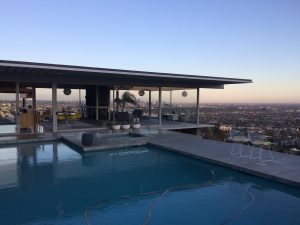
(View of the house from entryway, whirlpool and catwalk are visible in the background.)
The bedrooms, living room and kitchen are all accessible from the outdoor terrace through glas sliding doors. The rooms are also connected to each other through interior doors.
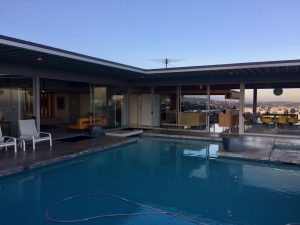
(View of the interior of the house from the terrace)
The bedrooms were originally the way they are today (two bedrooms with double beds), however the Stahl family had children of both genders and split the left bedroom down the middle to accomplish a more private living space.
The kitchen – one of the very famous elements of this house – is still in its original form. Koenig built the kitchen into the house as though it were separate entity. The ceiling of the kitchen is below that of the surrounding rooms and separated from the living room by a bar. The kitchen island in the middle is one of the original furnishings of the house.
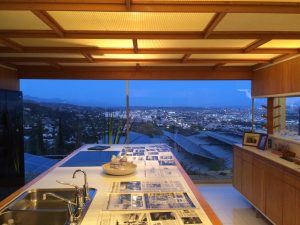
(View of the kitchen with L.A. in background)
From the kitchen visitors have a view of the dining and living areas of the house.
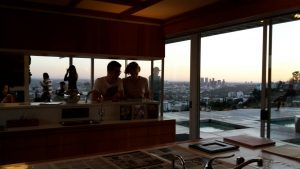
(View from the kitchen toward living and dining areas)
All of the exterior walls in kitchen, dining and living room are made of glas, opening the building up to a view of Los Angeles lying at the foot of the hill it is built on. The day we visited the house was very windy, making the glas shake in its frame.
My expectations of the Stahl House were met in every way. Seeing Los Angeles from such a high vantage point was truly an incredible experience that no photograph can do justice.
The Stahl family still uses the house for family functions, but have not lived there for many years. Asking Mrs. Stahl about the future of the house, she expressed a wish for the house to remain open to public, something she was sure the original Mrs. Stahl – her mother-in-law – would have wanted.
All pictures taken by the author.
Katharina Marie Steins

