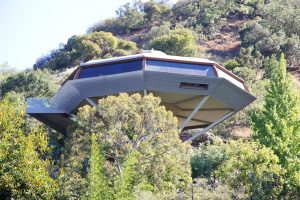John Lautner, Chemosphere/ Malin Residence, 1960, LA

The Malin House from John Lautner turns to an icon figure in the modern architecture of Los Angeles. He built nothing comparable in his career. It is a symbol of his architecture and materialise his architectonic knowledge of his craft. Through its innovative unequal form it reminds us of a UFO and catches the viewers eyes immediately. Until today it counts as one of the most extraordinary and unusually dwellings of the world and is located in the San Fernando Valley and the Hollywood Hills. Constructed and built in 1960 from the architect John Lautner, who immensely influenced the Modern Architecture in California.
The special thing on Lautner buildings is that for every location he found an architectonic solution which in a technical innovated construction has the appearance as well as the Chemosphere. In the year 1960 Lautner has had his office for twenty years and could unfold his original creativity in a variety of projects. The creation of an open and boundless space was Lautners central theme of his architecture. He always wanted the connection with humans and the surrounding nature that constructed a space that never separated the outer space. Illusionistic conceived and boundless space harmonises between heaven and earth. The Malin House that is called the Chemosphere, it is an example for such marriage between heaven and earth and the focus of a new quality of living. On a steep slope Lautner built a house supported by a single pole without disturbing the natural surrounding.[1]
The client of that project was Leonard Malin an engineer from the flight industry, who for 30,000$ wanted a one-family house on the steep slope above Mulholland Drive and contracted Lautner for that project.[2] Because he was employed by the flight industry and was open for new architectonic challenges, he was the right client for Lautner.[3] It was not a lot of money to build such a big house but he was open to the realisation of the project and took leave from his job for one year to assist with the building.[4]
The house is only accessible with a small tram that leads to a bridge from there you can reach the inside of the house. The octagonal foundation of the house is carried by a 8 meter high pole. The eight-sided building is constructed from steel and concrete and is protected by a flat dome. Waterpipes and septic-pipes are located in the middle of the pole. To be able to enjoy the view of the San Fernando Valley and optimise the location Lautner build a front of windows all around, so that the inhabitants have a phenomenal view.
Malin together with Lautner and John de la Vaux began in May 1959 with the building of the house. Especially by the construction of the roof you are able to recognize de la Vauxs experience in ship-building, that for the house has eight ship keels. Different as by Lautner previous buildings as example the Pearlman Cabine Lautner did not use a roof-construction that recurve back, but selected consciously a roof that bowed down all the way to the edge. Because of this bow the roof is visible from the inside and gives the eye a frame, so that you have the feeling of safety.[5] The massiv construction of the roof disappear at the endzone and leads to the glass being almost invisible. The main living space is composed of a dining-room, a built-in kitchen and a living-room, all in a open concept integrated. Closets and a sofa, which run along the outer wall are a seemless transition of the architecture and the living-space.
The Chemosphere embodies both, the innovative design and the knowledge of the craft. It was Malins idea to ask for donations for that project. Chemsfield Corporation and a variety of donas were important for this project. Besides Chemsfield Corporation the gaswerk southcalifornia donate 70,000$ in form of materials, glass and equipment. Because of this, the name Chemosphere is a combination of Chemsfield Corporation, the important sponsor and the word hemisphere for the half-dome.[6] Lautner often spoke of timeless architecture and it definetely succeeded with Chemosphere, even after 57 years after completion it still belongs to the modern houses that are timeless and stands alone. Adam Bear summarised the new living-experience when he writes: “Lautner created spaces that invite us to be primal inside them, and therefore, in some sense, to act free, even play.“[7] „They are micro worlds, open to space, with simultaneous access to the wild and shelter from it.“[8]
Mona El Amir
[1] cf. Campell-Lange, Barbara, John Lautner, Cologne 2016, p. 45.
[2] cf. Hess, Alan, The Architecture of John Lautner, New York 1999, p. 106.
[3] cf. Hutt, Dana, Experimental Jet Set. Aerospace and the modern house in Los Angeles, in: Overdrive: L.A constructs the future, 1940-1990 edited by Wim de Wit and Christopher James Alexander. Los Angeles 2013, p. 156.
[4] cf. Hess, Alan, The Architecture of John Lautner, New York 1999, p.107.
[5] cf. Campell-Lange, John Lautner, Cologne 2016, p. 45.
[6] see movie Infinite Space the Architect John Lautner. R: Murray Grigor. USA 2008.
[7] Bear, Adam, If You Were Cool, Rich, Or Bad Enough To Live Here, You‘d Be Home, Virginia Quarterly Review Winter 2013, p. 104 – 133, here p. 107.
[8] Bear, Adam, 2013, p. 124.

