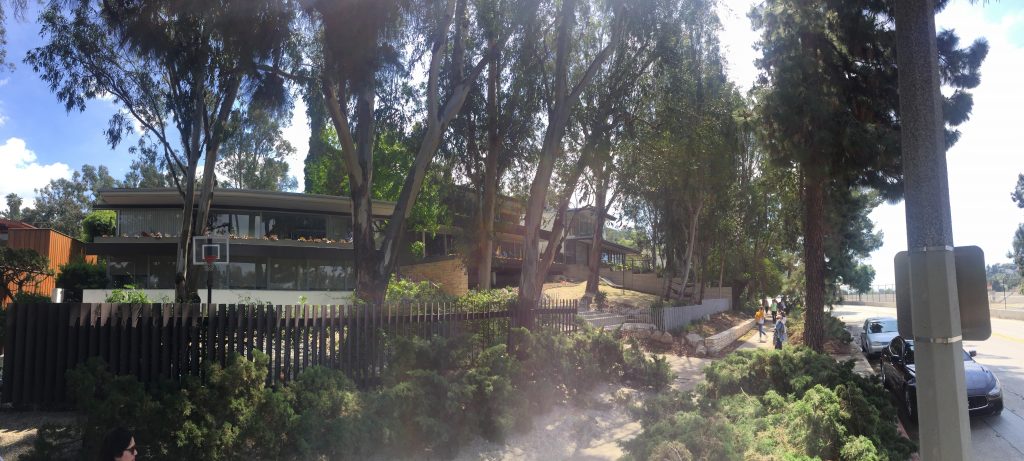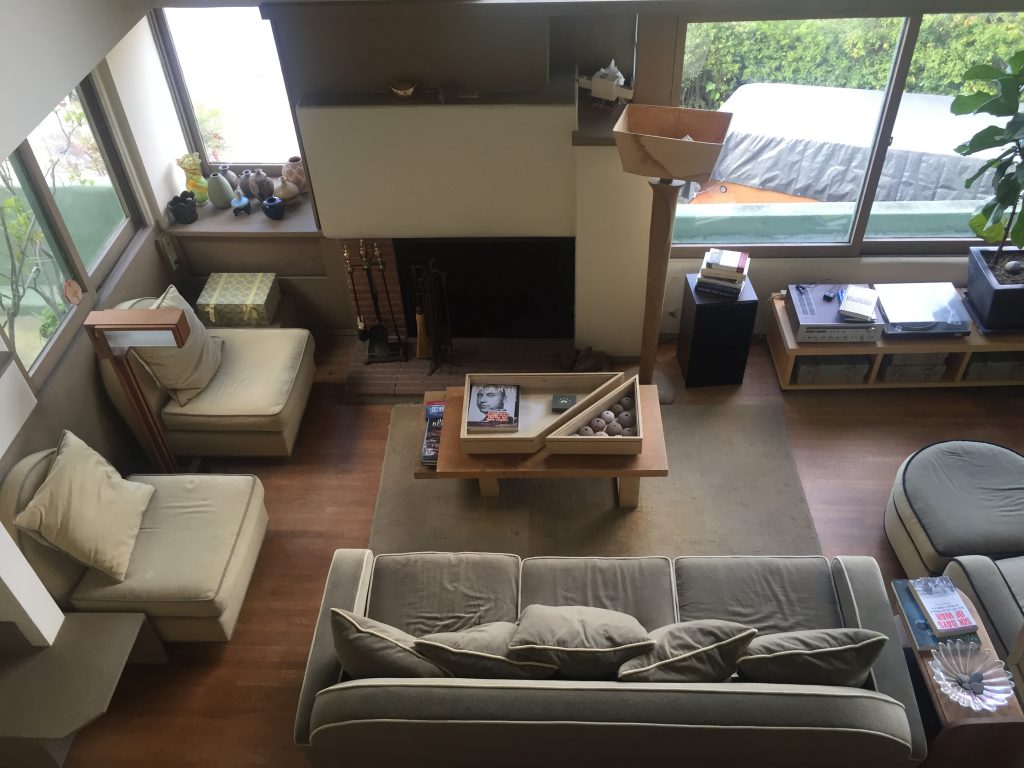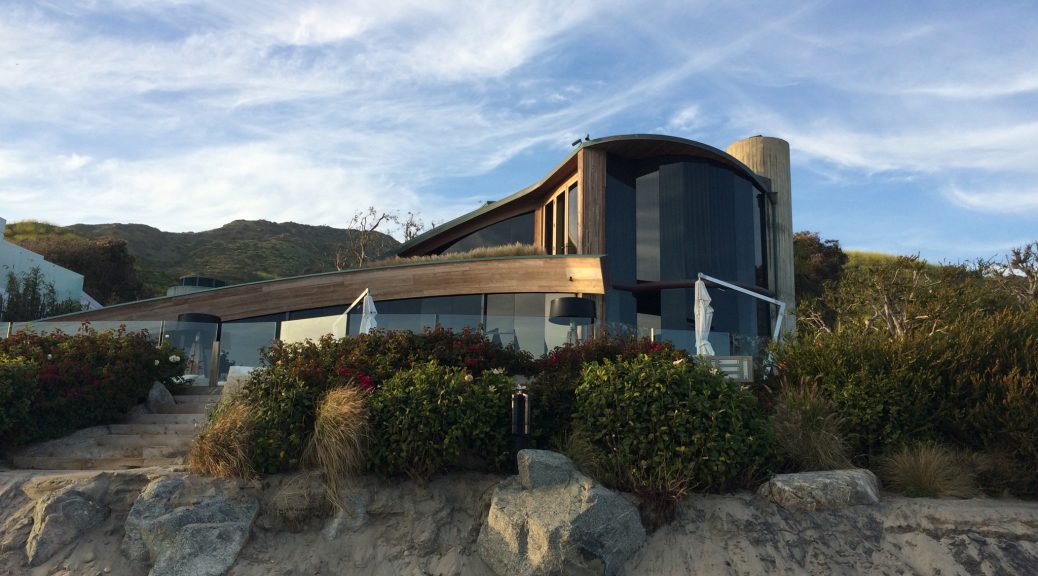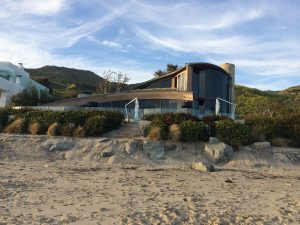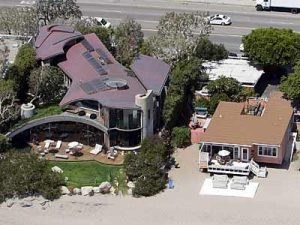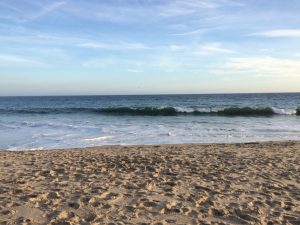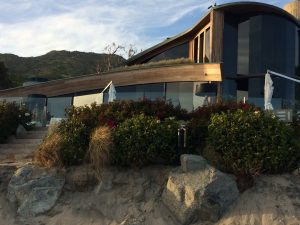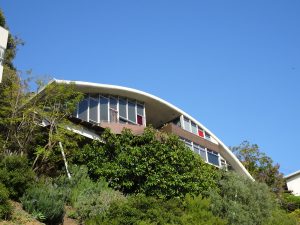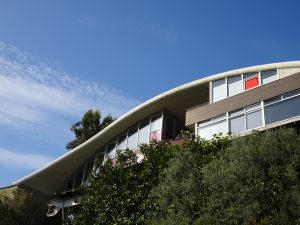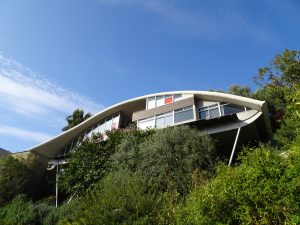
The day we visited the Garcia House was fully dedicated to John Lautner. In the morning, we had an exciting tour with Roberta, the breezy and cheerful assistant of James Goldstein, owner of the Sheats-Goldstein Residence in Beverly Crest, a neighbourhood of Beverly Hills. Everybody was overwhelmed with the house’s architecture and the strange self-fashioning of its owner, who had just left the property in his white Roll’s Royce the minute we gathered in front of the dwelling.
Even though the Sheats-Goldstein Residence was hard to top, we decided to stick to our agenda. Chemosphere was supposed to be the next stop.
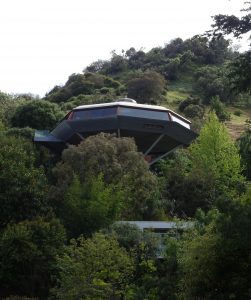
The Chemosphere stands on the San Fernando Valley side of the Hollywood Hills. This urbanized valley north of the Los Angeles basin is defined by the mountains of the Transverse Ranges. Most parts of the San Fernando Valley belong to the city of Los Angeles, although there are a few other incorporated cities like Burbank or Calabasas within its area.
On our way to the Chemosphere we drove along the 34 kilometers long and mostly two-lane Mulholland Drive, connecting the Santa Monica Mountains and the Hollywood Hills. We turned off Mulholland Drive as it crossed Laurel Canyon Boulevard, following our route to John Lautners most popular dwelling.
After having arrived we realized that the space shuttle-like house was barely visible from below. The house is not located directly at the street, since a driveway leads to the funicular of the Chemosphere. Unfortunately, prospering trees were blocking our views. We tried to spot the Chemosphere from different points along the streets, but in the end either trees, houses or natural mounds were blocking our view. We got a glimpse of the upper part of the house and the struts connecting the ‘flat’ part of the house with the concrete steel; the steel itself and the funicular were not visible. Simply put, we were a little bit disappointed after the impressive impact we had in the morning at the Sheats-Goldstein Residence.
Obviously, some famous actors were living in the neighbourhood, since more than one ‘celebrity-spotting’-tourist bus crossed our way as some people of our group were siting along the street. The tourists in the busses were clearly wondering why there were people sitting on the ground – something very unusual in Los Angeles. To cap it all off we were sent off by an armed guard when we tried to turn our cars.
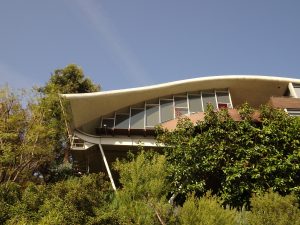
After our stop at Chemosphere we decided not to follow the “celebrity-spotting”-tourist busses but to cruise along Mulholland Drive to our last planned John Lautner stop – the Garcia House.
On our way to the eye-shaped house we learned that the Mulholland Drive was as serpentine and bumpy as described in the books and movies like David Lynchs ‘Mulholland Drive’, yet very picturesque.
The Garcia house was hard to find. Since our group was split into three it was not easy to stick together all the time. We tried to communicate via messenger, but in the end not all the cars made it to the Garcia House at the same time. Our car first tried to spot the house from the street above, but the sight was blocked. We decided to turn around and try it again from below – successfully.
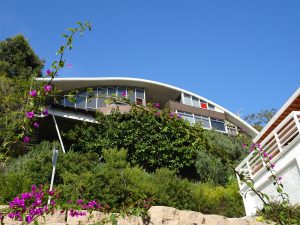
The eye-shaped building sitting on V-shaped beams 18 meters above the ground presented itself literally in full bloom. The flowers and plants around were blossoming and framed the house beautifully. The photos we had seen in our course had been taken from a distant point, capturing the house at eye level. The house was somehow sitting enthroned above the little valley. On the spot, we only had the chance to view the dwelling from beyond. Parts of the beams were covered, again, by trees and plants; but nonetheless it was easier to get an impression about the structure and the shape than at Chemosphere. In the photographs the narrow beams connoted a feeling of fragility. In real life, the house seemed to be well anchored; an impact that was enhanced by the framing trees.
We had a little discussion about the house’s condition and about whether the flashy coloured glass windows, being responsible for the name “rainbow house” were still in their original position.
It occurred to us that the street we were parking in was in vast change. Almost every other house was in or under construction. The Garcia house seemed to be the oldest yet most unimpaired house in the neighbourhood. With a clear conscience, knowing that the house was well taken care of by its new owners, we left the side road and continued our sunset ride on Mulholland Drive. After a quick stop on a platform with a panorama view over the Valley we decided spontaneously to end the day with a beautiful sunset in Malibu, where we had a little glance at one last Lautner house, the Segel Beach house.
Elena Schmidt
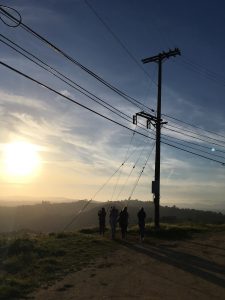
All pictures are taken by the author.


