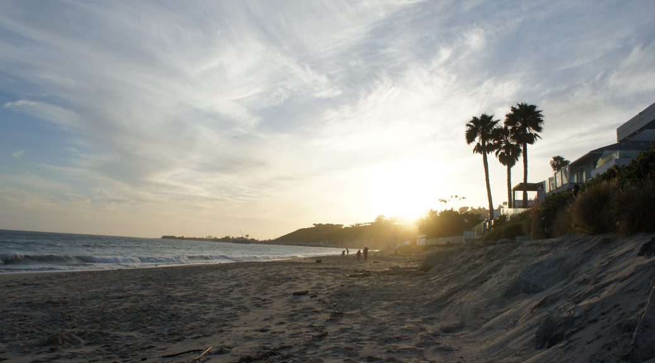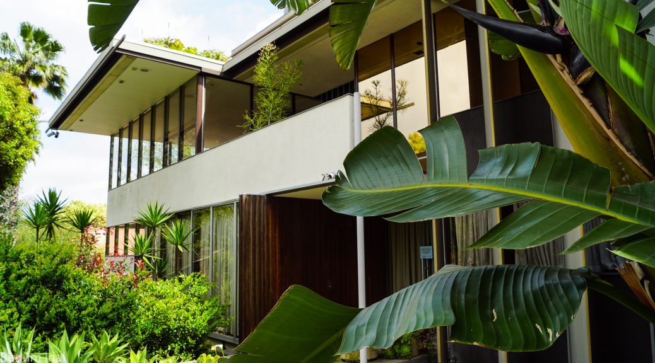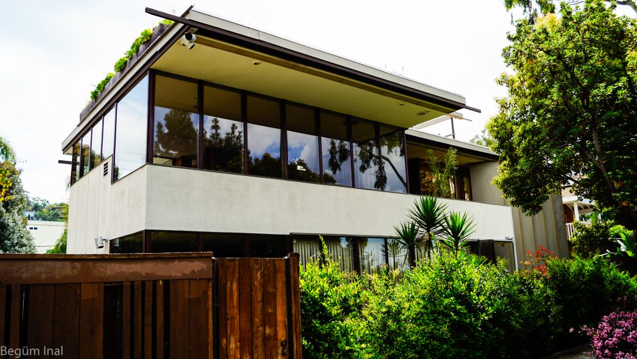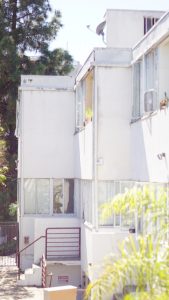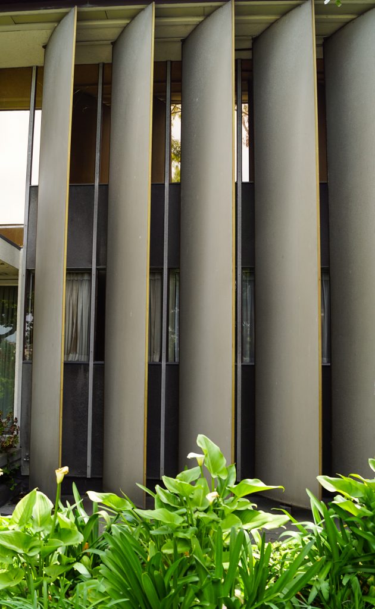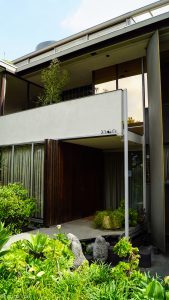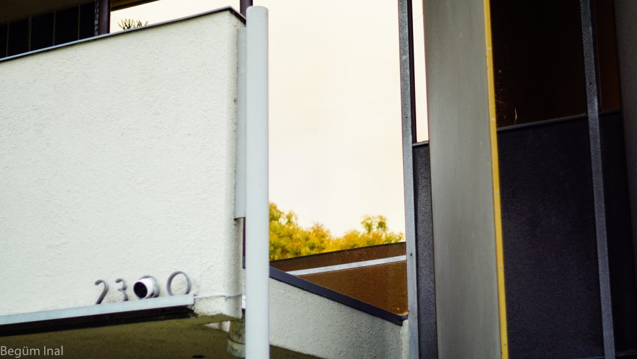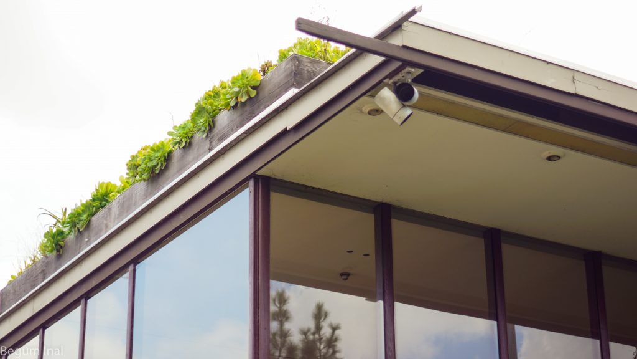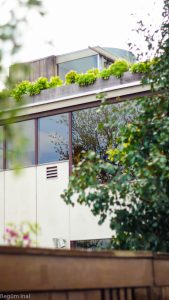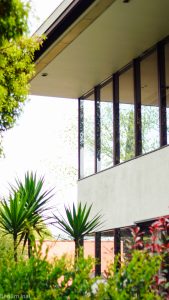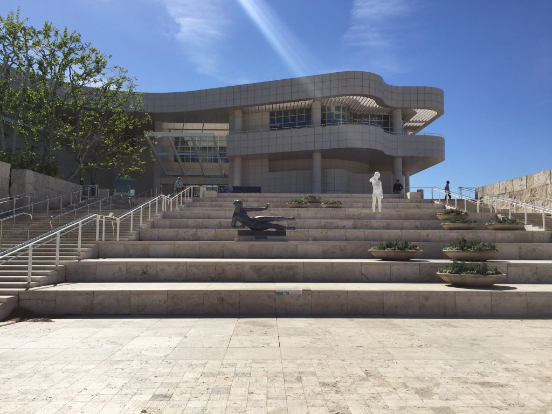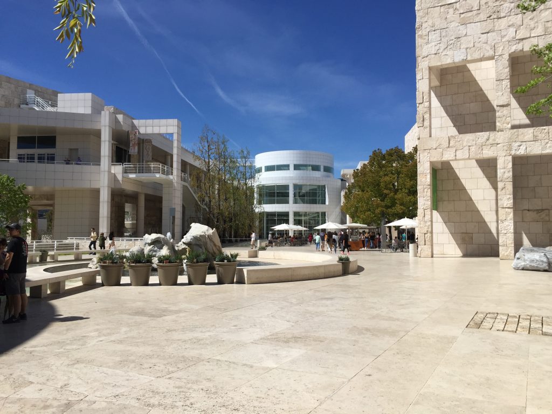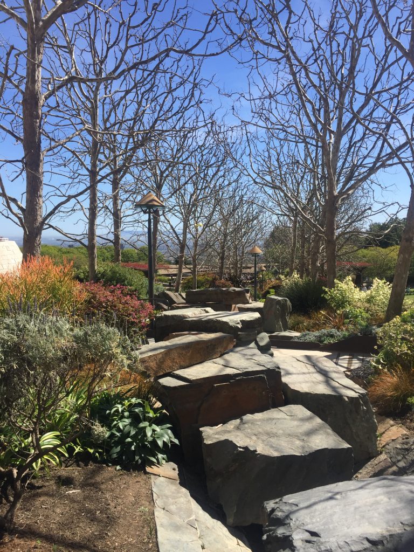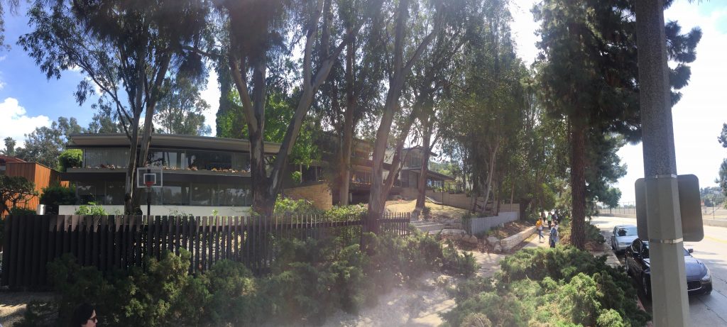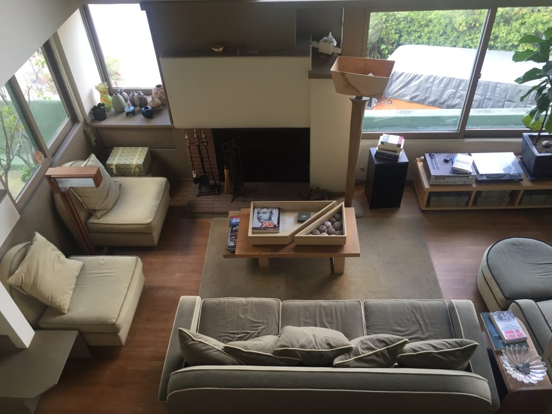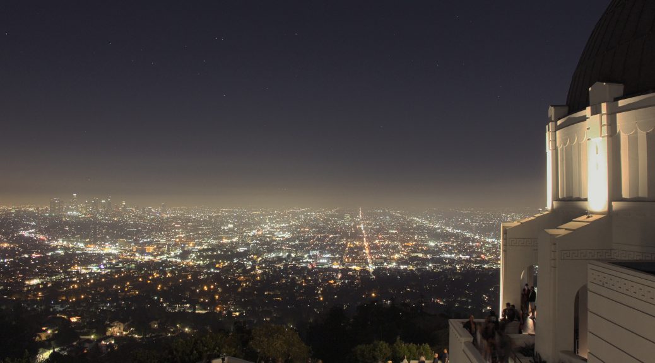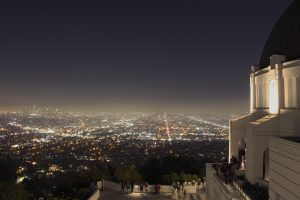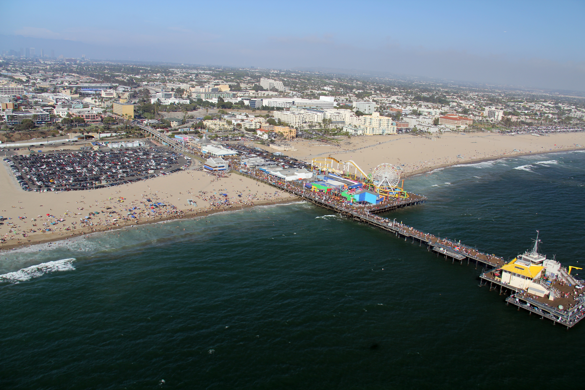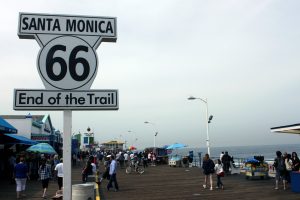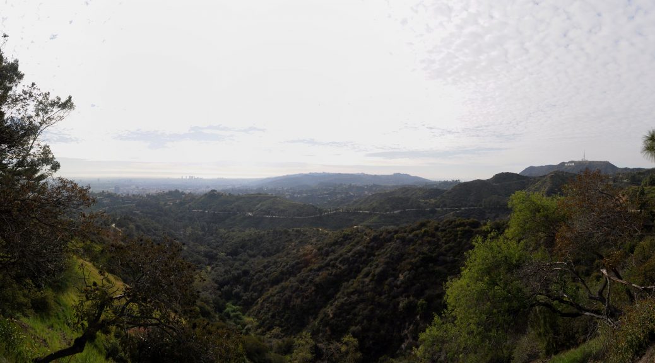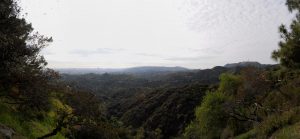The beach is one of the Four Ecologies of Los Angeles as described by Banham. He states that the Angelenos like to spend a lot of time by the water. Banham compares the surfboard with the, for Los Angeles crucial, automobile. He writes that the Angeleno is ‘most himself’ when he is either on the Freeway or on the beach[1].
Needless to say, there are quite a few dwellings near the seafront of the Pacific Ocean, where people wanted to settle.
Some of the wealthier citizens might even own multiple houses. One on the beach and one in another part of the city. Like the physician Philip Lovell who commissioned a house near Griffith Park in the foothills by Richard Neutra and a Beach House by Rudolph Schindler, located in Newport Beach, California. Sadly we could not visit the latter on our trip.
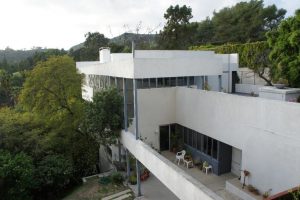
During our stay in Los Angeles we got to see some examples of life on the beach. The houses in – and around – Los Angeles show a lot of diversity. We stayed in Santa Monica, in walking distance to the beach. To get there we had to cross the well-known Pacific Coast Highway, which starts at approximately the middle of Santa Monica’s coastline.
When following the little Ocean Front Walk, heading north from Santa Monica Pier, one finds a few small houses. Those only grow bigger further down when the California Incline joins the Highway. This is where the jumble of people – mostly tourists – gets less bundled.
The Highway leaves Santa Monica behind at that point, and the beaches turn narrower, until there are only public beaches, lookouts and cafés or restaurants to be found.
Following the Pacific Coast Highway further, one reaches Malibu. This is where the famous ‘Billionaire’s Beach’, or Carbon Beach is located. House prices there are high and there is a good chance to be living door to door with a celebrity. There, the estates sit directly on the beach, with private exits through the backyards. The beach has only been open to the public for a short period of time.

The individual sites are a lot larger than the slightly packed ones in Santa Monica and the houses are more spacious. Most of the properties seem quite plain when passed by on the highway, where one can only make out closed up façades and front doors. The buildings open up towards the sea though, with huge windows and glass doors, impressive façade designs and backyards.
One of those is the Segel House by the architect John Lautner, which is being discussed in its own blog entries.
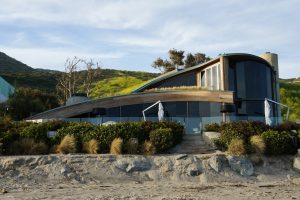
If you head the opposite way from Santa Monica Pier, down south, you will find more story buildings, mostly occupied by restaurants and hotels. Adjacent to Santa Monica is Venice. Here, one can visit the well-known Venice Beach, where Muscle Beach is located next to alternative shops, and people sitting on the foot walk vending DIY products and junk goods. Behind all the touristy bustle there is a closely-built row of one family houses. The design and layout of which vary a lot, fitting into the alternative and experimental environment of Venice Beach.
The architect Frank O. Gehry uses this as a site for one of his most salient designs. Oddly, this little Beach House does not even stand out a lot, but rather matches the surroundings.
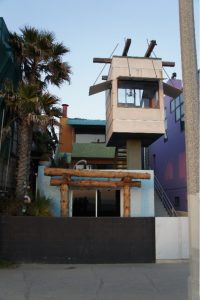
[1] Banham, Reyner: Los Angeles. The Architecture of Four Ecologies, University of California Press, Los Angeles, 1971, S.203.
Viola Menzendorff

